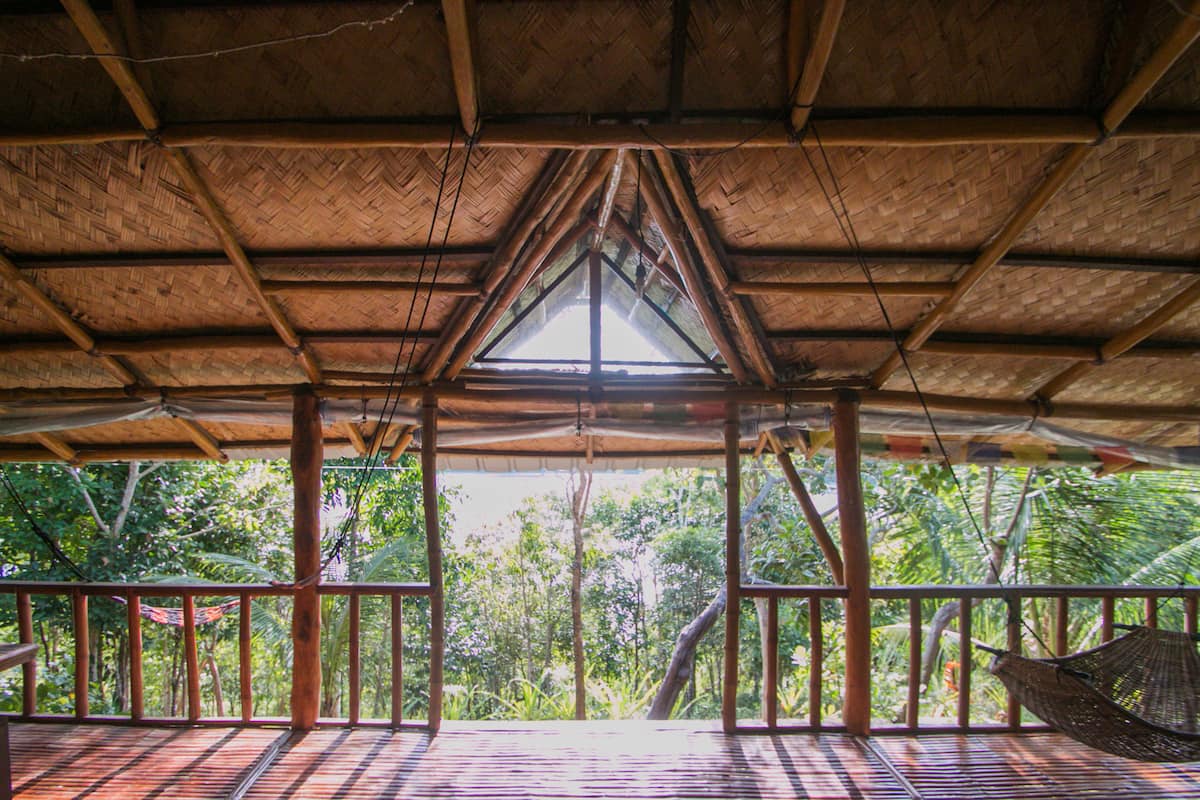

The bahay kubo is the most iconic house in the Philippines. Its name came from the words “bahay” which means “house” in Filipino, and “cubo” which means “cube” in Spanish. From its etymology, the common shapes of the bahay kubo are cubic, rectangular, and L-shaped. Despite its simplicity, it has significant features that can be adapted by modern designs. Through application of these different features, one can obtain simplistic beauty and functionality.
The bahay kubo is commonly made of wood, bamboo strips, and thatched roof. These materials are simple but provides comfort for the people living in it.
In achieving a modern look on a bahay kubo-inspired structure, wood can be combined with different elements such as concrete or metal. Combining these materials can create a modern appearance.
Large windows are one of the primary features of a bahay kubo. They provide natural lighting and ventilation. If the windows are placed strategically, cross ventilation occurs, and with that, the circulation of air in the building is continuous. Thus, providing much comfort for the occupants.
Awning type windows are typically used in bahay kubos, but with modern application, this can be replaced with jalousie, sliding or casement type windows.

Figure 1-A: Bahay Kubo with large window openings.

Figure 1-B: Two-Storey Residential Project of Constantin Design & Build using awning windows for ventilation and shading inside. (Photo by Marc Obero)
The elevated finish floor line of a bahay kubo comes with different uses. In the past, these spaces are used as storage or an enclosure for small livestock. Other functions of this elevation include protection from natural disasters like flooding.
Applying this to modern design, the open space below can be a function hall; a place for eating, chatting, recreational activities. It can also serve as a garage. Casa Allea, one of the projects of Constantin Design & Build, utilizes the ground floor as a multi-purpose functional space.

Figure 2-A: The space below used as a livestock area. (Photo by Denniz Futalan)

Figure 2-B: A project of Constantin Design and Build, Casa Allea, using the space below as a multi-functional area.
The traditional bahay kubo is a singular room that everyone shares. The open space serves as a multi-purpose area depending on what the family is doing. It can be a dining area, living area or a sleeping area.
Open planning is one of the most popular trends in residential construction since 1990 (Wallender, 2020). It is a technique used by a designer in which different common spaces can be connected or threaded together to create a much more spacious ambiance.

Figure 3-A: Bamboo house interior using open planning.

Figure 3-B: A project of Constantin Design and Build, Casa Alexandria, seen using open plan to create connectivity between different spaces in and out of the house. (Photo by Marc Obero)
Since a bahay kubo usually consists of a single room, the solution in mitigating the temperature inside the house is to have a high ceiling. The purpose of the high ceiling is to provide space for the hot air to rise as it circulates within the room. The common roof designs used in many bahay kubos are gable and hip types.
Due to its steep roof designs, a bahay kubo-inspired design can take advantage of having a vaulted ceiling. A vaulted ceiling can produce an illusion that makes a room more spacious. It is perfect if an individual is designing for a tight space, especially if an open floor plan is also being taken into consideration.

Figure 4-A: Airbnb Hut with high ceiling

Figure 4-B: Casa Alexandria using vaulted ceiling for adding space value and user comfort. (Photo by Marc Obero)